Ok … The master bedroom is just off the kitchen/breakfast area.
However the door is not immediatly right there, it’s kinda into a little cubby and off to the side. Sounds strange … i know. . . here is what it looks like off a similar floor plan.
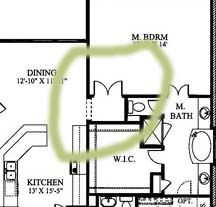
and a few shots of it in my dirty, unpainted (still deciding on these) house: (we are getting all new engineered wood floors this weekend!!! )
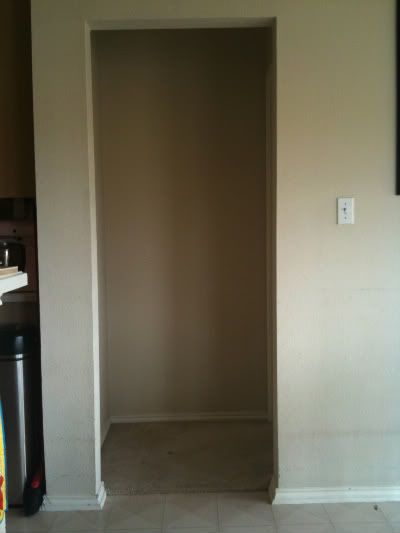
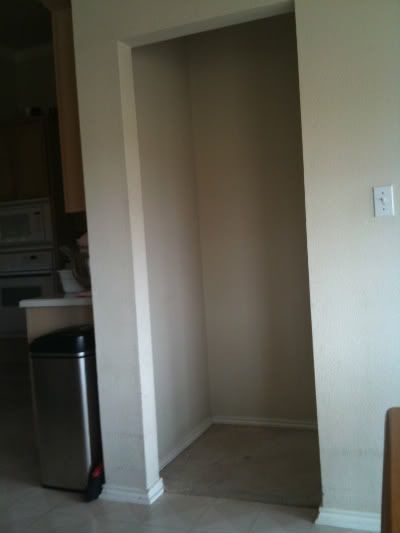
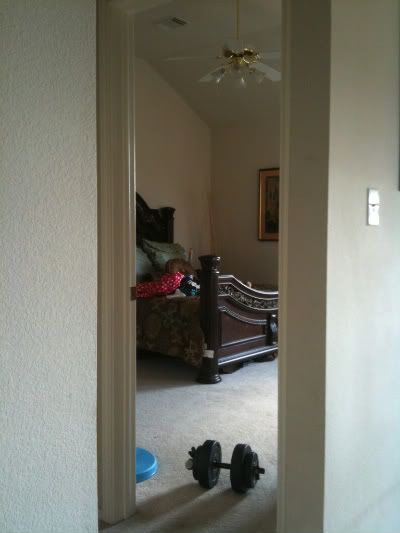
Soooo, my question is …. would you paint this it’s own color, same as kitchen, same as bedroom, somewhere inbetween??
I have that about doing it all in chalkboard paint but the ceilings are 11 ft so that is a LOT of chalkboard paint (I guess we could just do plain black out of reach) and putting some coark boards, calendar and memo boards up….
other ideas?
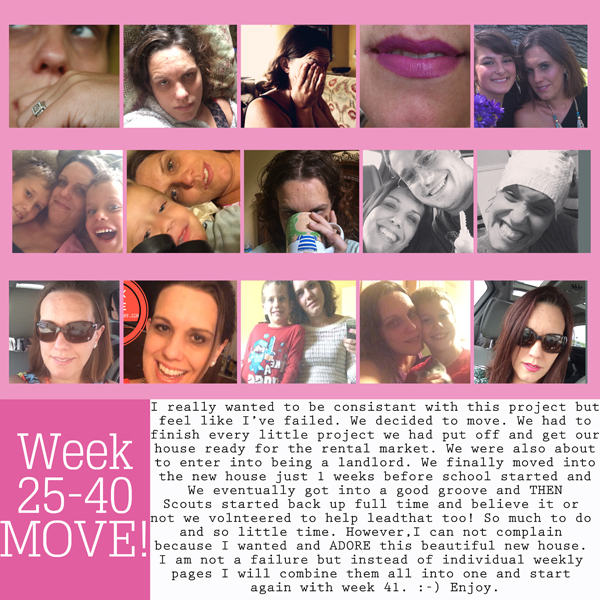
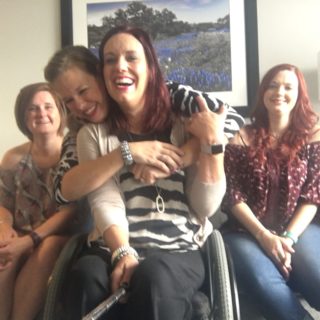
Hey, it's ::Lisa:: on OLU. I dropped by and saw this post and wanted to add my comments, so here I am. 🙂
Anyway, I'd do it the same as the kitchen if it were my house. It seems there isn't a door in the cubby part and the door is on the side to the bedroom, right? So, I'd see it as part of the kitchen with a picture on the wall in the cupboard.
I would consider it part of the master bedroom and paint/decorate it the same. Kind of like a bedroom foyer?