Mama Kat is prompting me (and you!) to post about what I was doing (approximately) this time last year. I accept that challenge.

I have meaning to post these house pictures for quite a while now, but just never got around to it.
It’s been just over a year since we decided to move into a house a few streets aways and KEEP both houses. That was quite a whirlwind.
This is what our house looked like just after we moved out. I have no idea if I took these pictures or if my real estate agent did so….
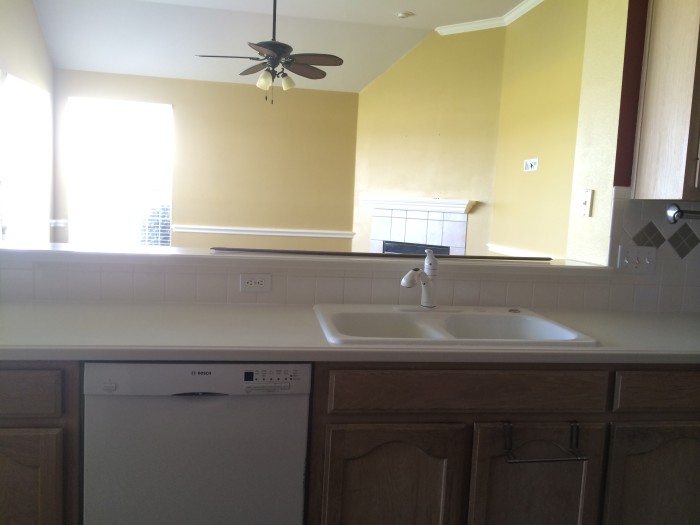
Kitchen
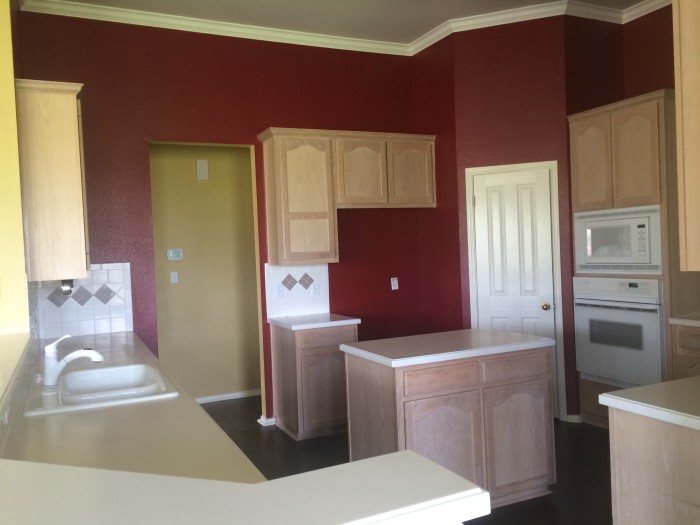
Kitchen (the color is Dozen Red Roses)
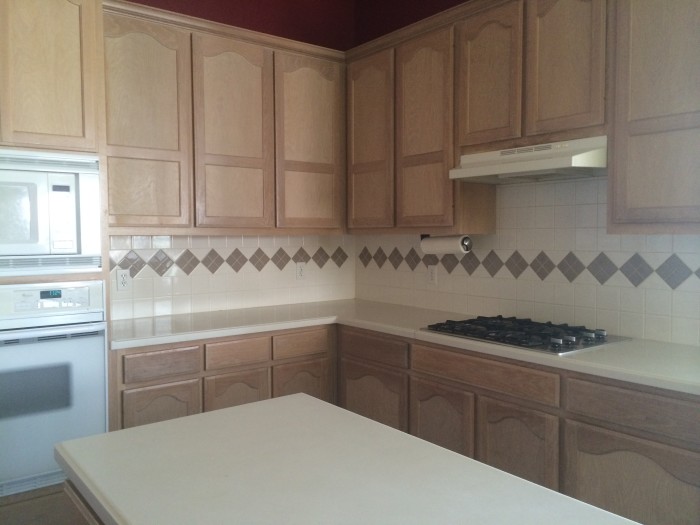
Kitchen
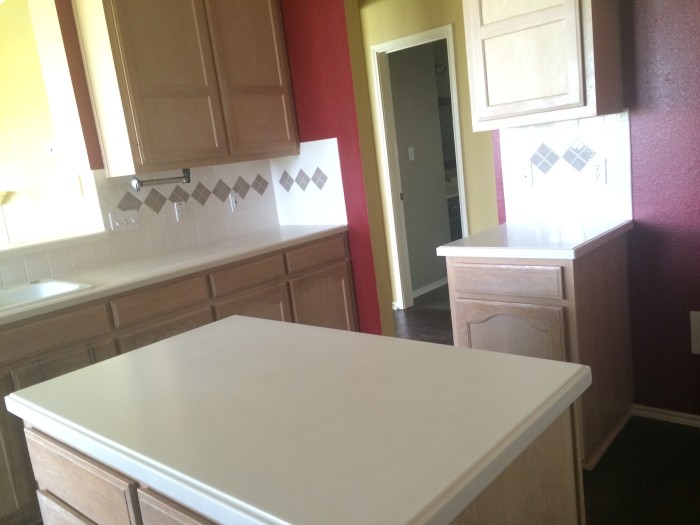
kitchen
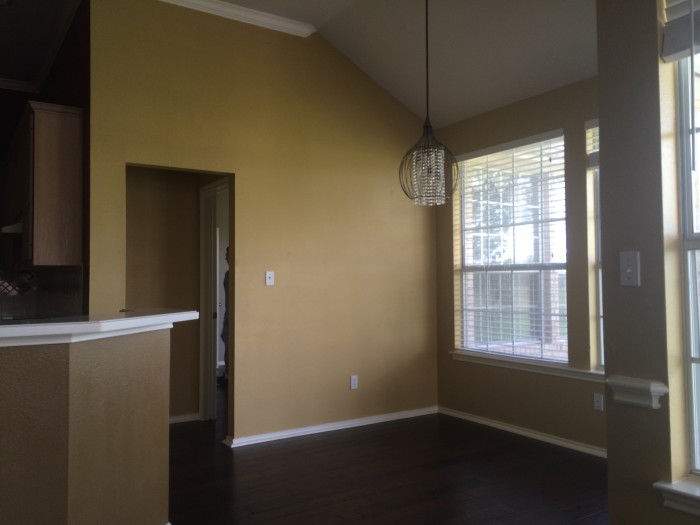
Breakfast Nook
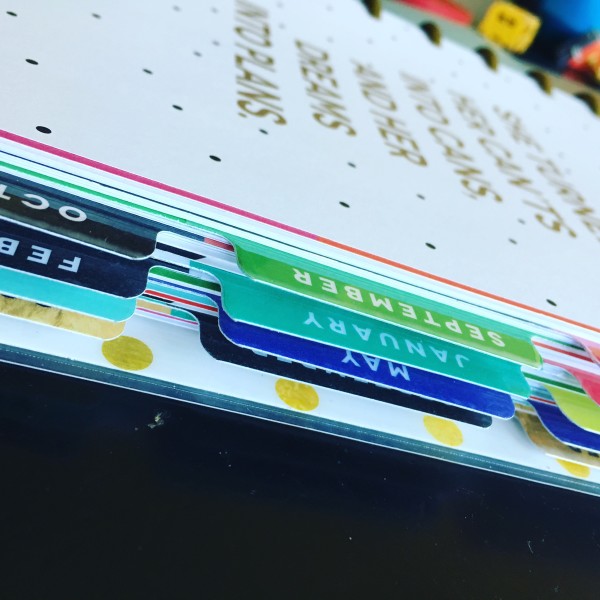
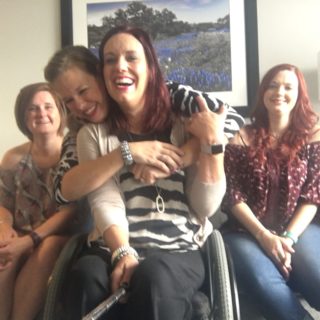
I’d love to see photos of the new one too! But more importantly, I wanted to see if you had a perspective on renovations to keep the clean design, but leveling things or altering them to make it more open spaced and manageable for wheelchair access. Loving to cook and being in a wheelchair can be complicated for the average kitchen, so I’d love to get your take on improvements you recommend on making.
I’ve never made changes. It keeps it useable for everyone else too! I’ve found adjustments to how I sit and angle myself in the kitchen that work well for me.
Oh and the floor plan on both houses is insanely open!! I love a house that flows!