Today I will share the living spaces in the old house.
We had a family room just off the kitchen and a formal living room/dining combo.
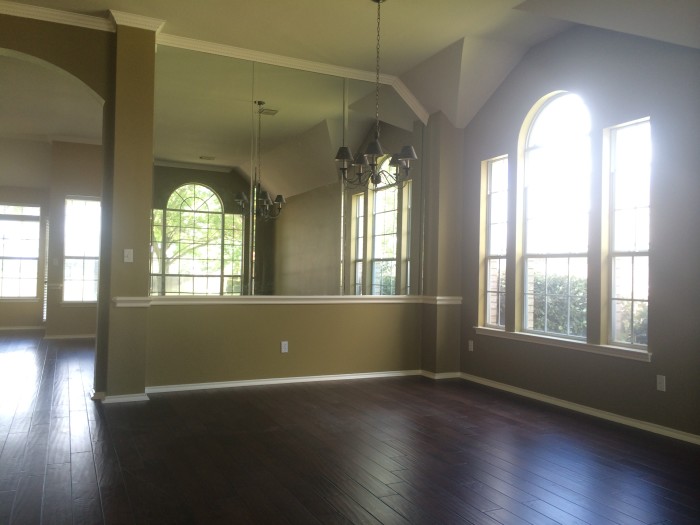
Formal Dining (I LOVED those mirrors!)
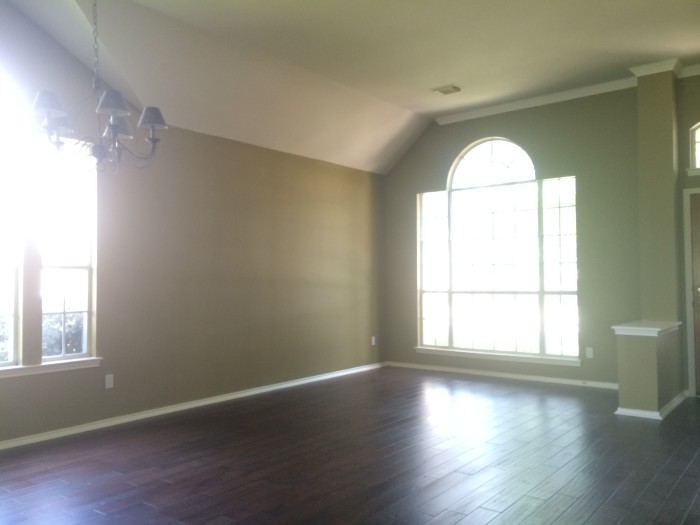
Formal Living
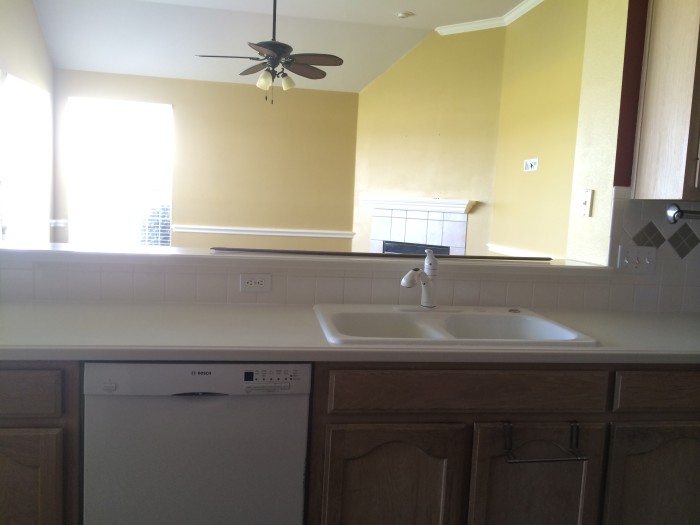
Family room view from the Kitchen
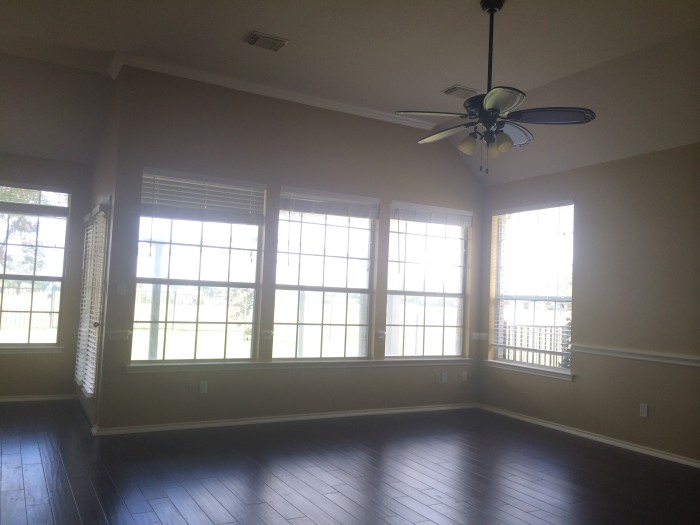
Family Room
I am also sharing the bedrooms and bathroom. I don’t have a picture of Will’s room. I am not sure why?! I guess it’s possible the ceiling was still navy and it
I hope you have enjoyed it. I will share the house furniture in the coming months.
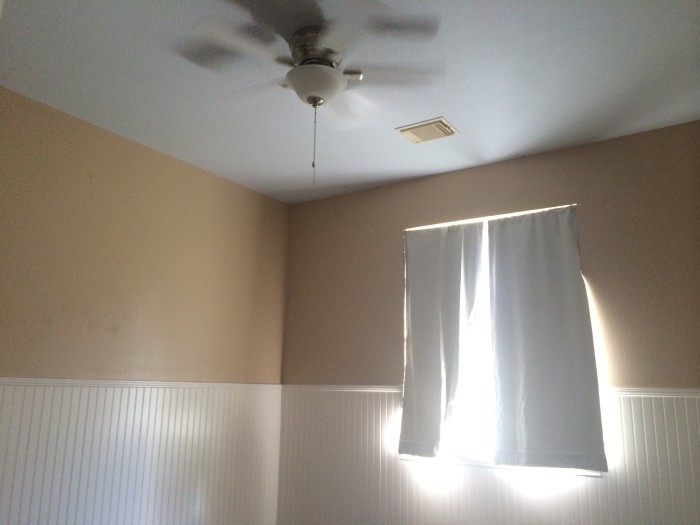
Nathan’s Room
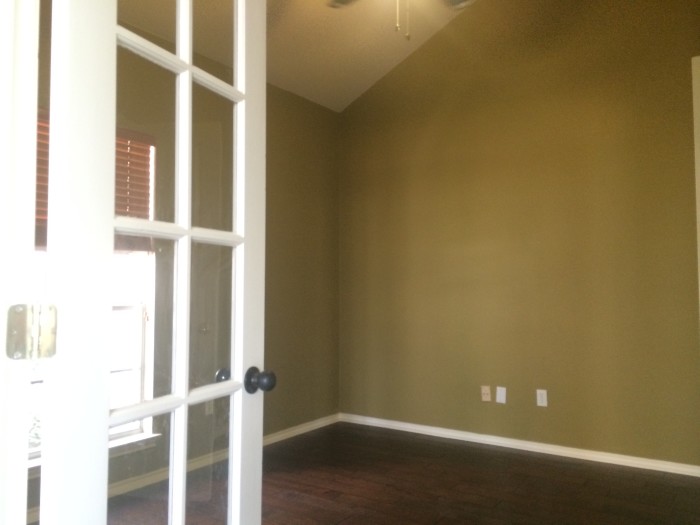
This was Lucas’s bedroom. This also used to the be playroom and could be an office.
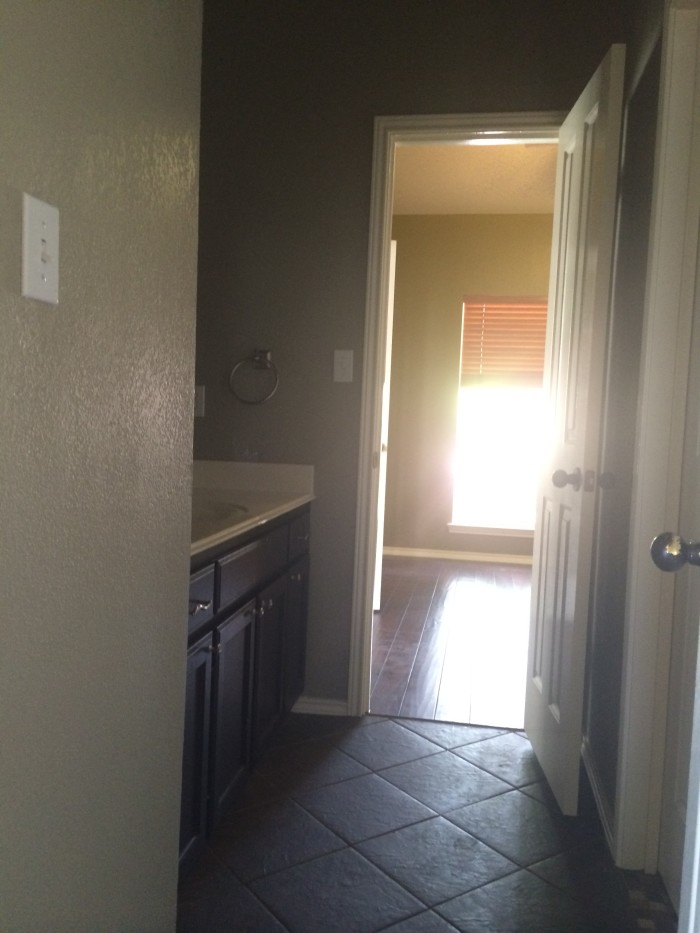
Guest Bath/Boy’s Bath. This was right off the hallways by the kitchen and also connected to Lucas’s room.
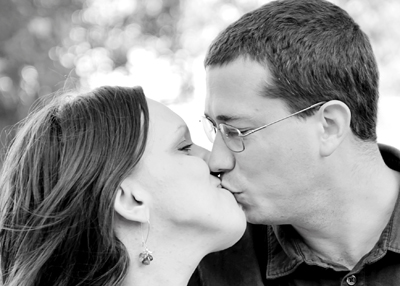
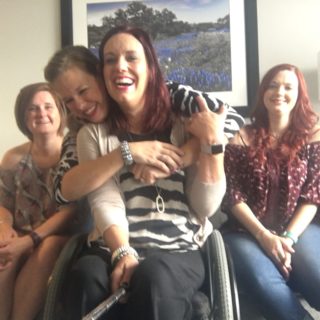
Other than the sink and the white dishwasher, this looks like a very nice house! Have you moved to somewhere else?
We moved well over a year ago from The house in this picture